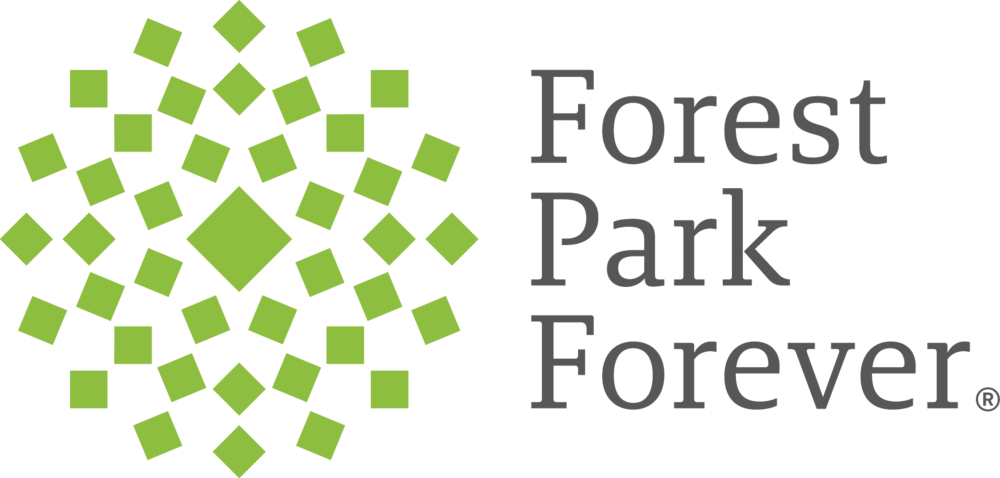Forest Park Forever and the City of St. Louis are proud to unveil the world-class designs for the Glade. This community-driven project will restore Steinberg Rink and transform its 22.5-acre surroundings into an all-season destination, improving access to eastern Forest Park and providing year-round activity at the previously winter-centric amenity.
While sustaining cherished traditions that the community has known at Steinberg Rink since 1957, the Glade will invite you to experience Forest Park like never before. Learn more about the project through the renderings and facts below, and follow progress on our construction update page.
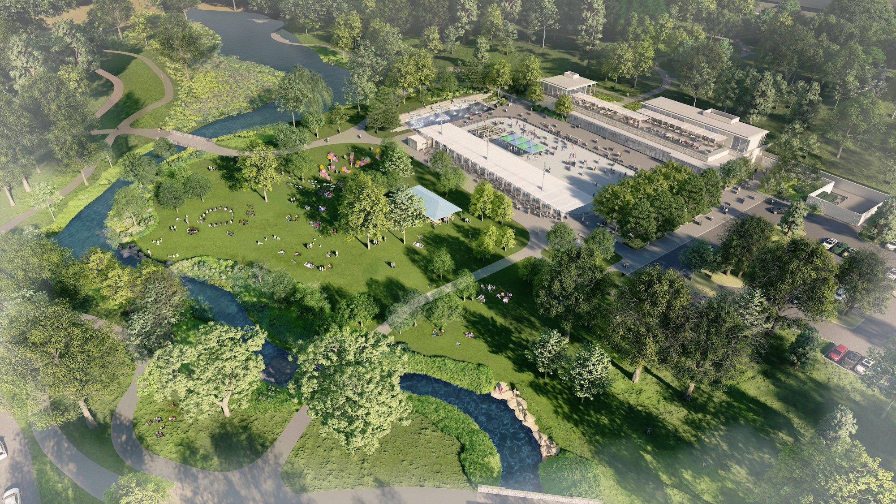
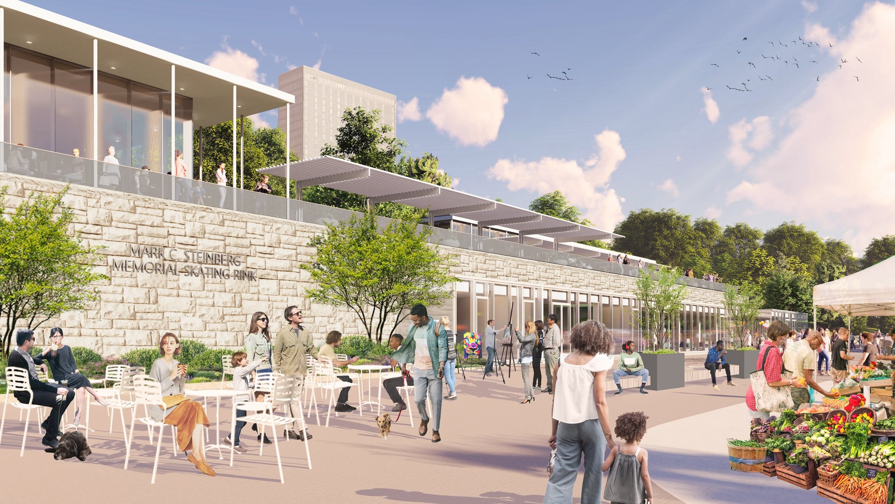
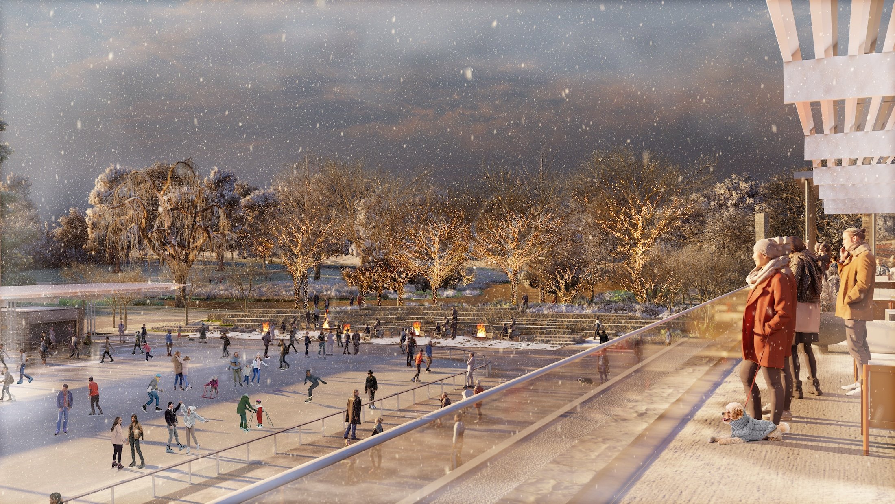
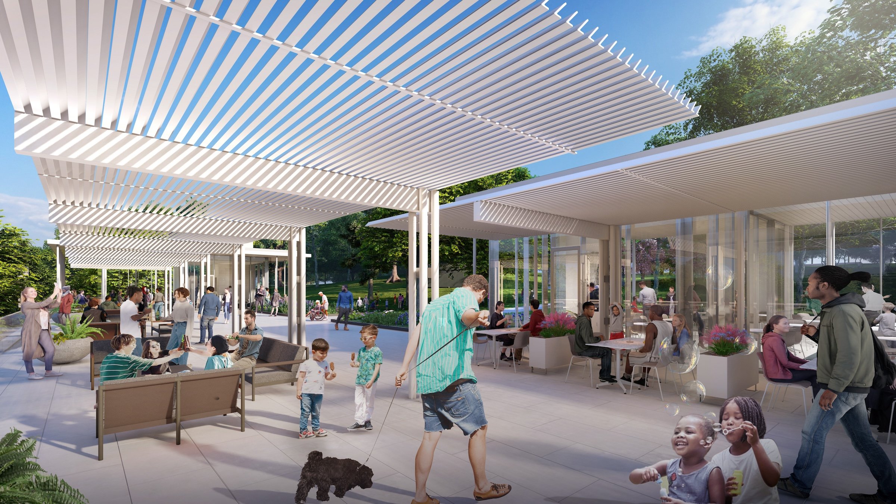
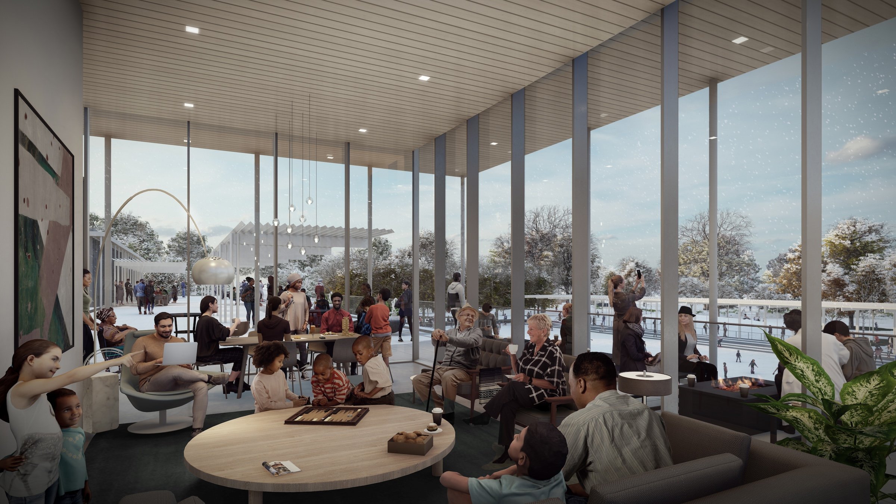
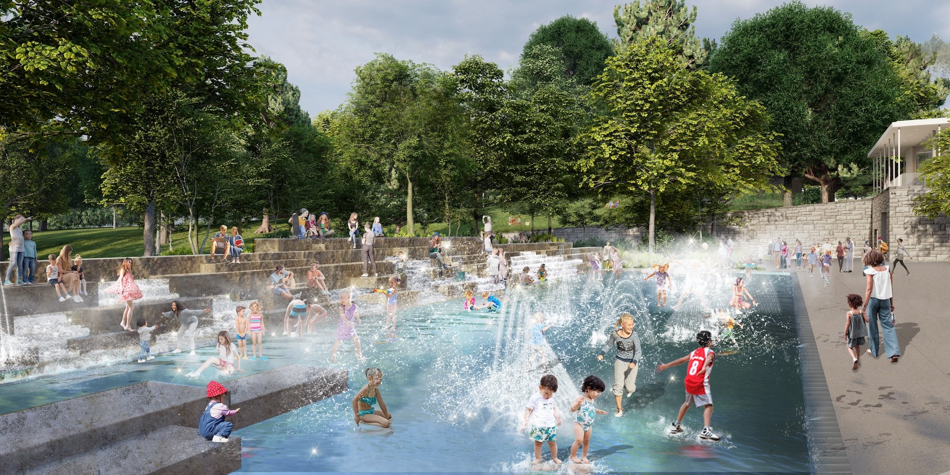
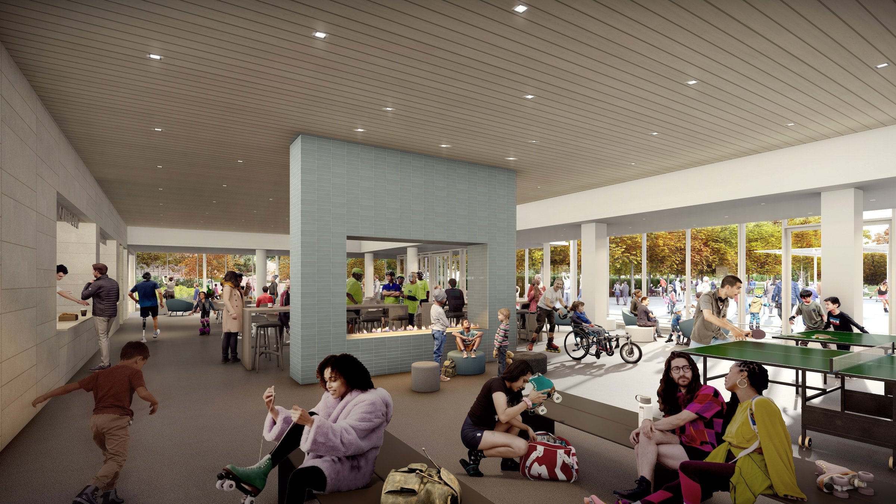

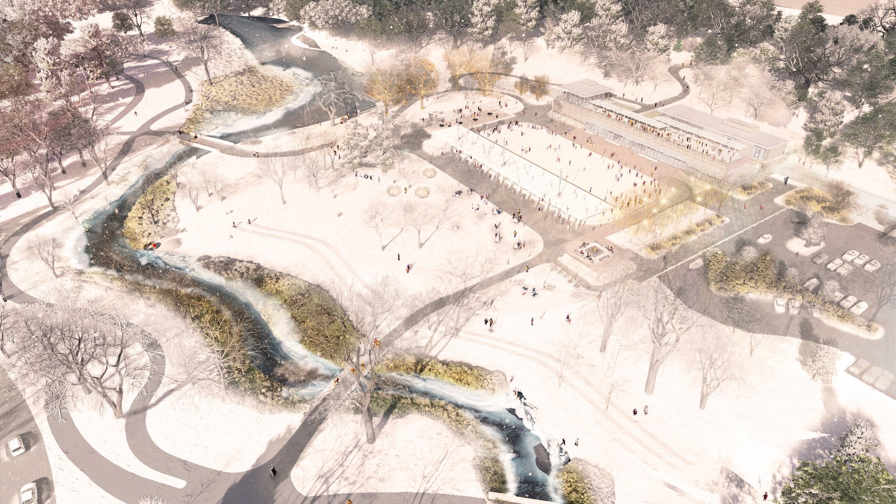
Descriptions of the pictured amenities and renderings can be found in the tabs below.
-
The Glade includes indoor and outdoor spaces for active and passive recreation, permanent structures and green landscapes in a way that invites visitors to enjoy Forest Park’s unique blend of nature and built environment for relaxation and fun.
From Kingshighway to the Taylor Kindle River, from Klein Prairie to Jefferson Lake, the Glade will offer something to do for everyone.
To meet the goal of becoming a place for year-round activity, the 22.5-acre site will harmonize indoor and outdoor spaces, active and passive recreation, permanent structures and green landscapes that invite visitors to enjoy all Forest Park has to offer.
-
The heart of the Glade will be the restored Steinberg Rink, which retains its 27,500 square-foot surface — over 1.5 times the size of an NHL rink.
But now skaters and non-skaters alike will have great dining and gathering options, and the rink will have the flexibility to incorporate community events, markets and passive activity in all seasons.
From above, clear sight lines offered by the glass wall of the overlook will replace the stone parapet that is currently a barrier for viewing the Park and the rink below.
-
The rooftop terrace will include a full-service restaurant, an indoor community living room, space to relax inside and out while looking out upon the Park, all from a vantage point that can be accessed via stairs, elevator and the Glade’s new ADA-accessible hillside path from Kingshighway.
-
The northern end of the Glade includes an interactive water feature with accessible splash pad, cascade, fountains.
The arc of the fountains is inspired by the toy sailboats that children used to sail on the lagoons of the Park in the 20th century. The stone steps emulate natural rock outcropping and cascades found in the Ozarks. The light color of the stone will visually connect to the stones of the Steinberg pavilion facade.
-
The redesigned first floor will be an activity hub for the Glade’s indoor and outdoor programming, including more efficient space for skate rentals and changing, a fast-casual café, bar and rentable rooms for events and parties.
-
The Glade’s new landscaped hillside will draw visitors to the terrace using a new accessible path from Kingshighway, which will be graded for wheelchair access and feature multiple bench nodes as resting points.
About the Project
A project this ambitious and complicated requires a dynamic team of contributors. The public-private partnership of the City of St. Louis and Forest Park Forever has collaborated with a world-class team to conceive a design that meets the project vision: “To reimagine the Steinberg area as a place for all-season fun that is equitably, environmentally, and economically sustainable and inspires a variety of structured and unstructured activities that are welcoming to all.”
-
The design of the new building and surrounding grounds has incorporated a number of sustainability strategies:
A geothermal wellfield will be used to heat the Steinberg pavilion. This geothermal system is environmentally sustainable by capturing and storing heat generated by building cooling. The geothermal wellfield relies on the subterranean environment as a heat sink, making it very energy efficient, thereby significantly reducing overall operating costs and eliminating carbon emissions from traditional natural gas-fired heating equipment.
The building will be highly energy-efficient, reducing annual energy use by an estimated 50% compared to a typical building. The design optimizes passive building strategies; including high performance glazing, well-insulated wall and roof assemblies; an airtight building enclosure; a dedicated heat recovery ventilation system; and interior lighting that is responsive to daylight availability and occupancy of spaces.
The ice refrigeration system has been designed for energy and operating cost efficiency by reusing the heat it extracts from the ice in the refrigeration process as a heat source for Steinberg’s water heater and to melt the shavings collected by the ice resurfacer during ice resurfacing.
The landscape plays an equally important role in environmental sustainability and regeneration: Over 150 trees will be added to the site, making a total of over 400 trees across the Glade, including its parking lot, increasing aesthetics and shade. Tree species selection is guided by the expertise of Forest Park Forever and the St. Louis Forestry Division on which trees thrive in this region and within Forest Park.n text goes here
-
Forest Park Forever is leading a $100 million fundraising campaign, Imagine the Glade, to make this bold vision a reality, with generous lead gifts raising over 60% toward that goal and enabling the project to get underway now. Construction is set to begin in March 2025 and take 20 months to complete. Fundraising began two years ago and will continue through the reopening of the site in fall 2026.
-
The newest iconic destination in Forest Park, the Glade was conceived by the City of St. Louis and Forest Park Forever with management support by H3 Studio Inc. and a design team of Snow Kreilich Architects as design architect, Hoerr Schaudt as landscape architect, and Christner Architects as architect of record. BSI Constructors is the construction manager.
The project team also includes:
HR&A Advisors – economic analysis
Vector Communications – community engagement
B32 Engineering Group – ice consultant
RIV Design – recreation planning and programming consultant
Studio NYL – facade consultant
David Mason & Associates – civil engineering
McClure Engineering – engineering services
KPFF – structural engineer
ABNA – infrastructure engineer
Cohen Hilberry Architects – accessibility consultant
RBLD – lighting consultant
CCS International, Inc. – cost estimator
Dennis Glore, Inc. – food service consultant
Fluidity – water feature consultant
Kiku Obata & Company – environmental graphics
-
The Glade is a vision that reflects our community. Between 2019 and 2024 during feasibility and design, three phases of community engagement were held, garnering input from over 6,000 community members about why they visit or don’t currently visit Steinberg Rink, what amenities would draw them to a reimagined space in all four seasons, and whether the developing designs for the Glade addressed those community interests.
Outreach included stakeholder and small group interviews, online surveys and community open houses across the City of St. Louis and the bi-state metropolitan area.
The project was also developed in consultation with the Forest Park Advisory Board, whose role is to provide ongoing citizen input into the implementation of the Forest Park Master Plan.
